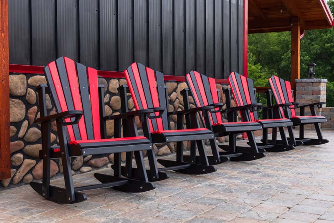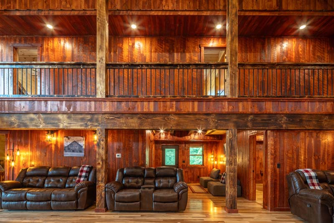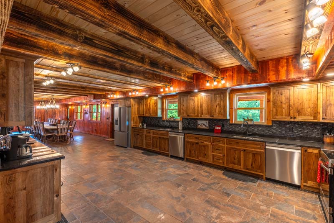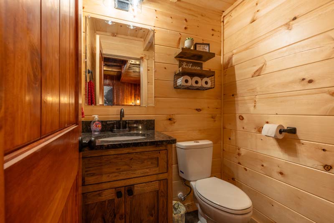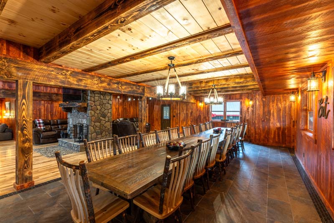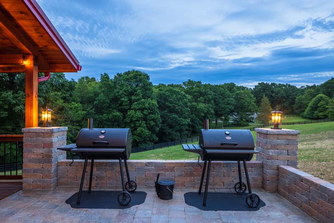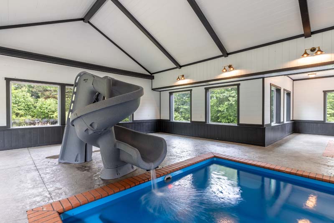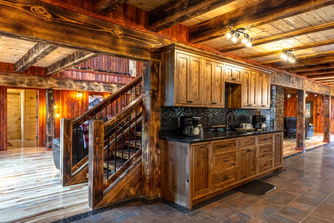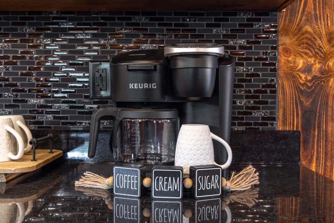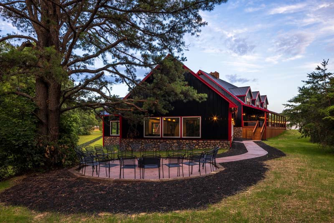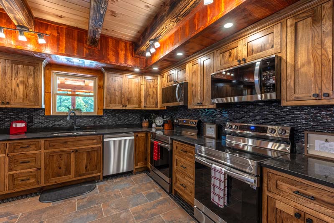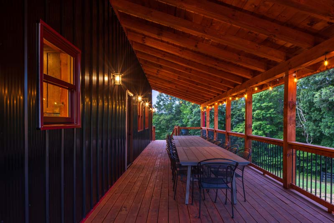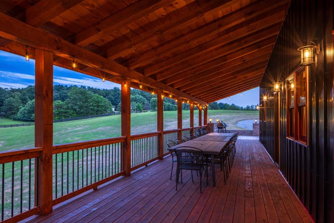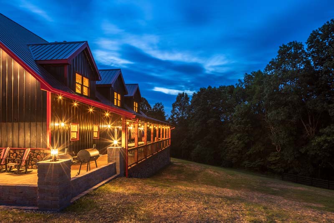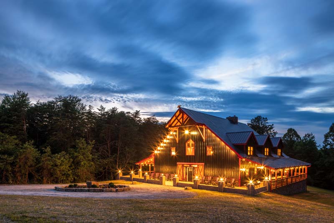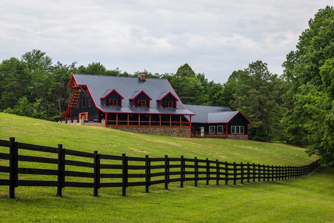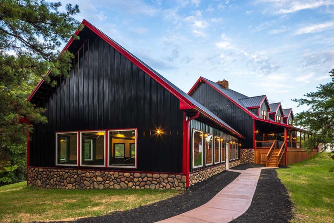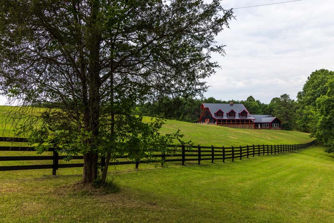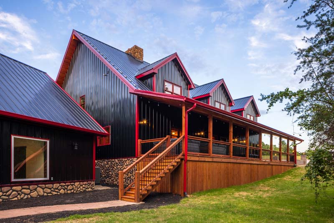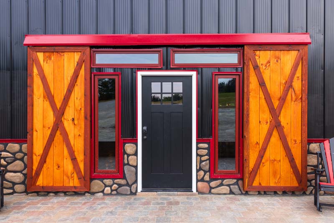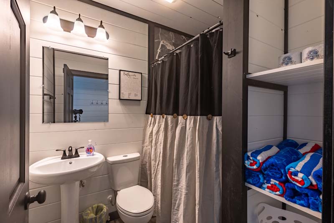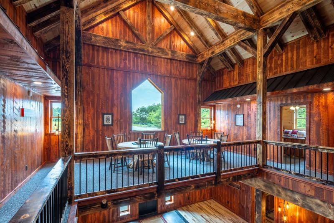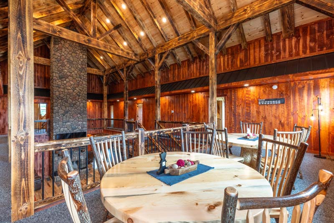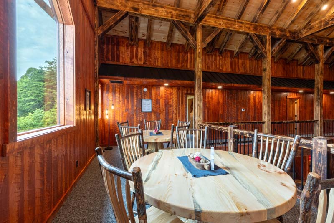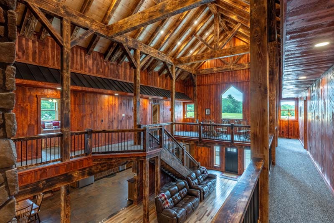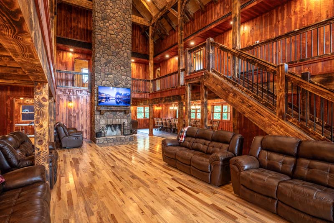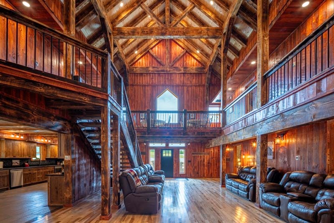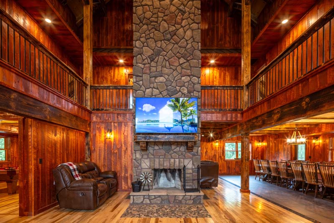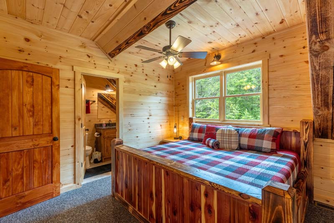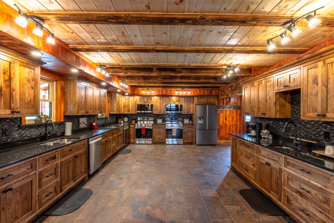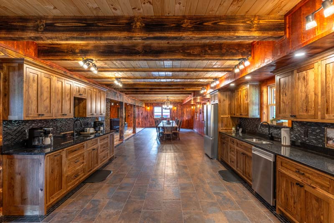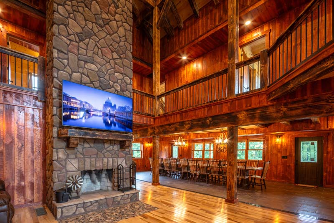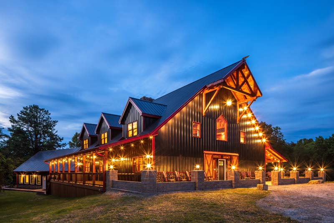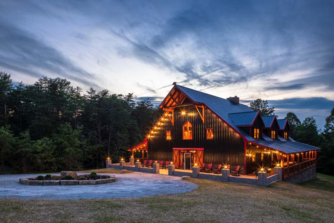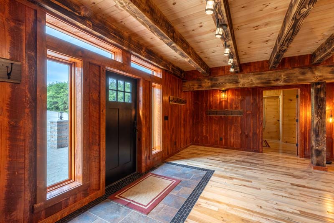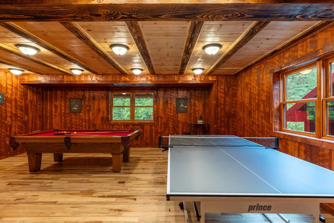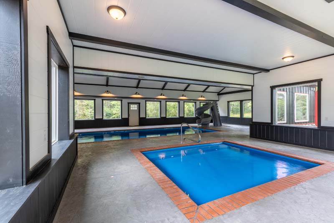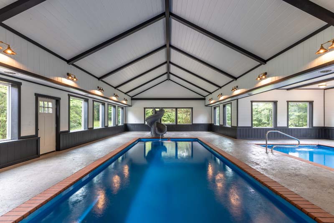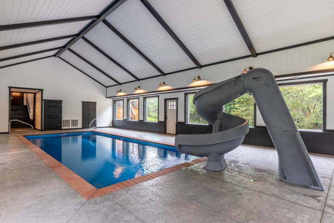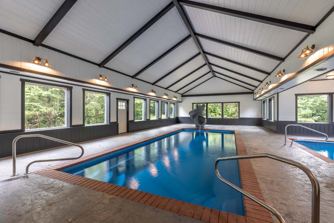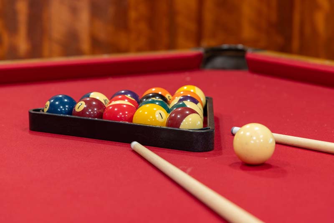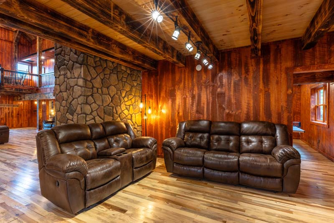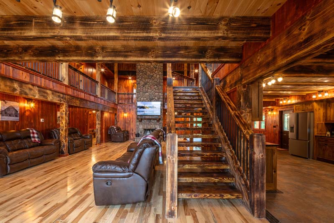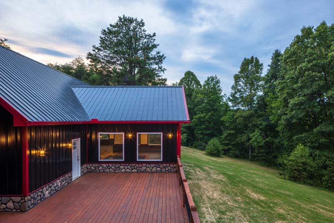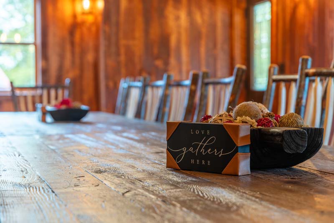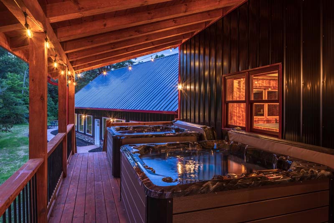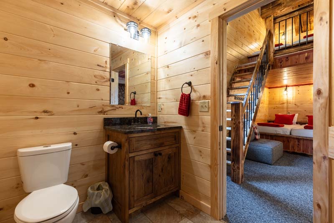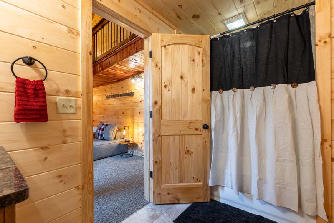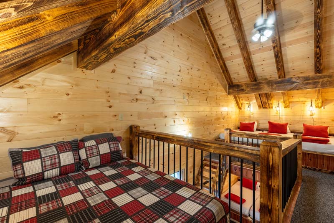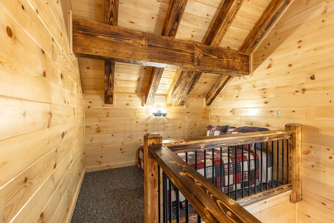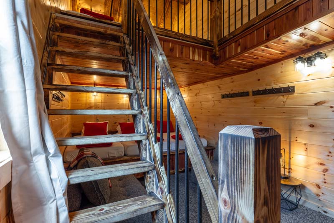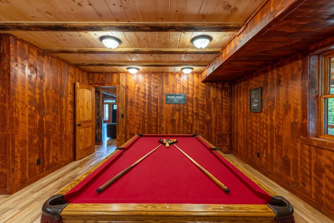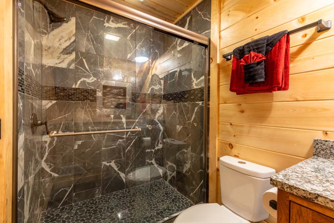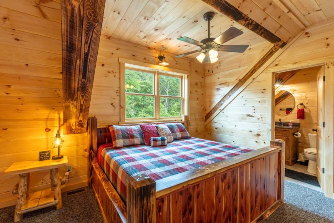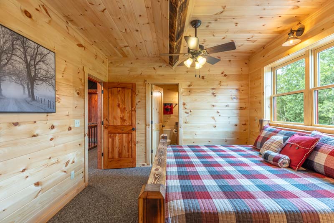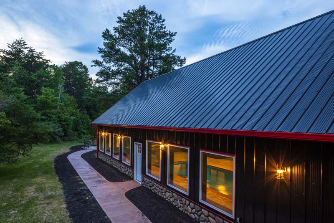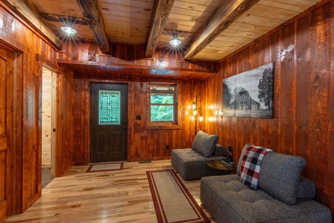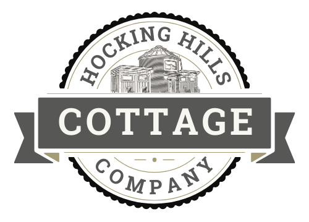About Black Eagle Lodge
Brand New in July, 2024, and Located on a country road in the Hocking Hills, this lodge is great for family gatherings and more!
- Sleeps 22
- Free WiFi!
- 2 Heated, Indoor Pools! (14' x 33' Big Pool, with Spiral Water Slide and 11' x 13' Kiddie Pool)
- 2 Hot Tubs
- 9½ Bathrooms (8 of them en-suite)
- 8 Bedrooms (7 Private, King Bedrooms + a Bunk Room)
Experience ultimate relaxation and luxury at our lodge, featuring a large indoor heated main pool with a water slide and a heated kiddie pool. Enjoy two hot tubs and a game room equipped with a pool table and ping pong table. The lodge offers seven private king bedrooms and a bunk room, perfect for accommodating your entire group. Gather in the great room, which boasts a massive wood-burning stone fireplace, and prepare meals in the full kitchen with three sinks and double appliances. Dine at the spacious 22-person dining room table or relax on the patios and covered decks with ample seating. Outside, you’ll find a concreted fire pit area, charcoal grills, and plenty of room to gather and enjoy the beautiful surroundings.
Lodge Features
MAIN LEVEL
- 1 Private, Handicapped-Accessible King Bedroom, with en-suite Handicapped-Accessible Bedroom with grab bars, etc.
- 1 Half-Bath
- Great Room, with Plenty of Comfortable Seating and Huge Stone Wood-Burning Fireplace,
- Large TV on Fireplace Mantle (with YouTube TV included, for TV viewing
- Game Room, with Pool Table and Ping Pong Tables
- Full Kitchen, with 3 Sinks, 2 Fridges, 2 Oven/Ranges, 2 Microwaves, 2 Dishwashers, Coffee Makers and Dinnerware, etc.
- Dining Room, with 22-Person Table and Chairs
- Large, Covered Porches, with plenty of outdoor seating, tables, etc.
- 2 Hot Tubs
- Large Paver Patio
LOFT LEVEL
- 6 Private King Bedrooms, with En-Suite Full Baths, with Custom-Tiled Walk-In Showers
- Bunk Room, with 1 Queen Bed, 6 Twin Beds, plus and En-Suite Full Bath, with a Tub/Shower.
- Sitting Area, with two 60" Round Game Tables and Chairs
POOL ROOM LEVEL
Indoor, Heated 14' x 33' Big Pool (3' to 6' Deep, with Spiral Water Slide)
Indoor, Heated 11' x 13' shallow Kiddie Pool, with full-length seating for watching the kiddos play
- Full Bath in Pool Room
- Large Sun Deck, outside Pool Room
- Large, Concreted Fire Pit Area, with Seating and Sidewalk to Lodge
LODGE ENTERTAINMENT
- SmartTV
- Free WiFi Internet

